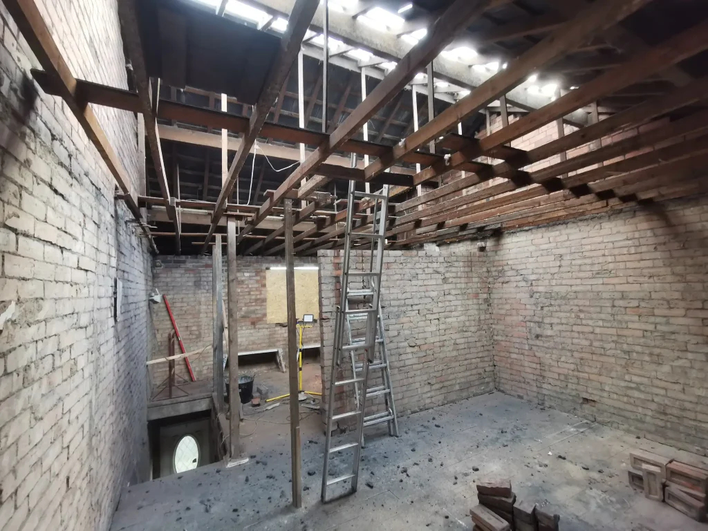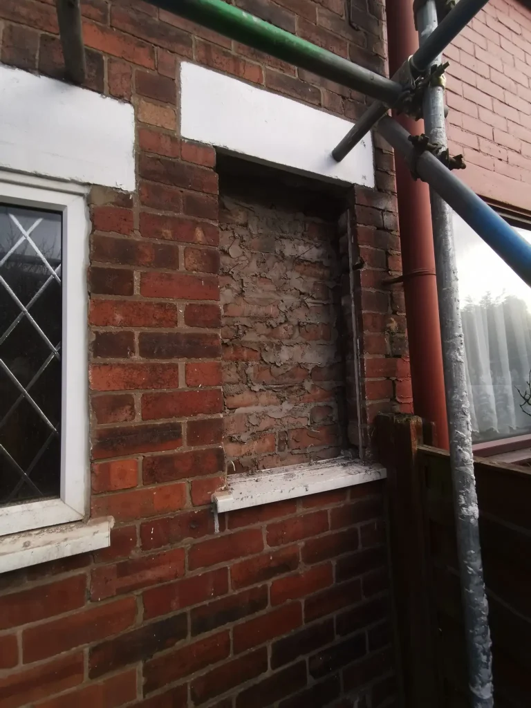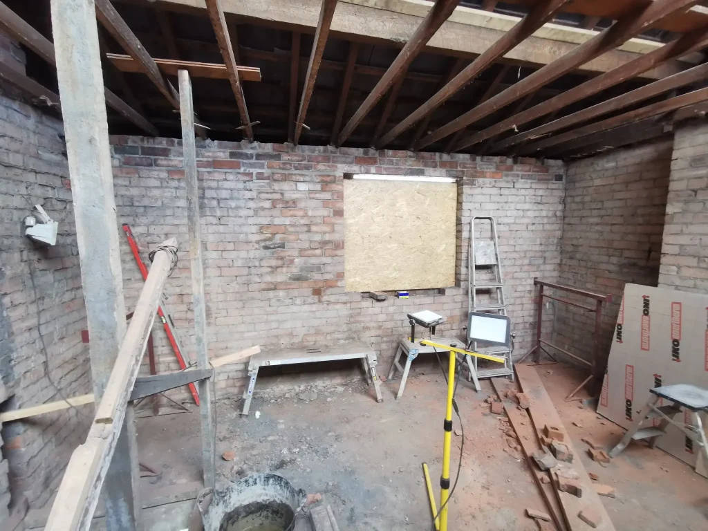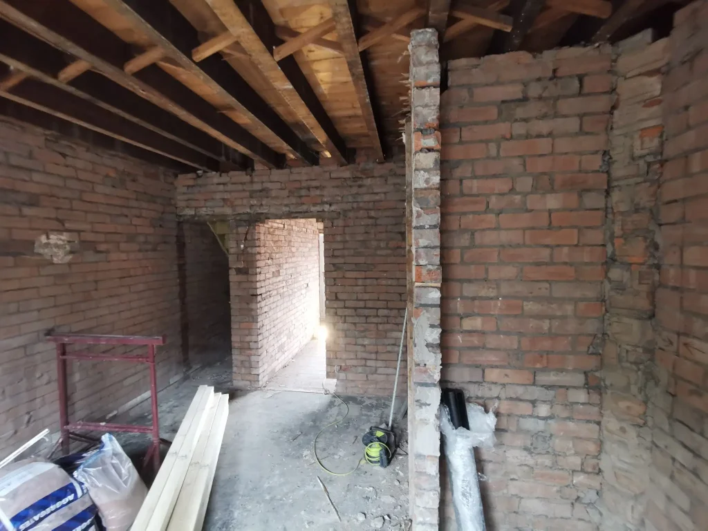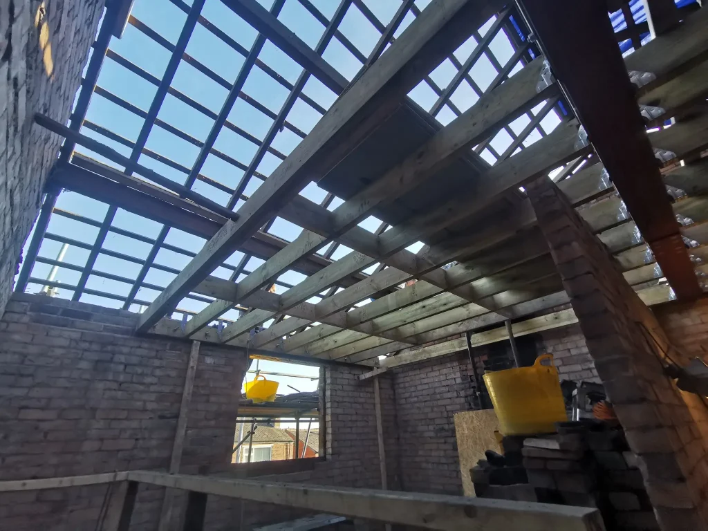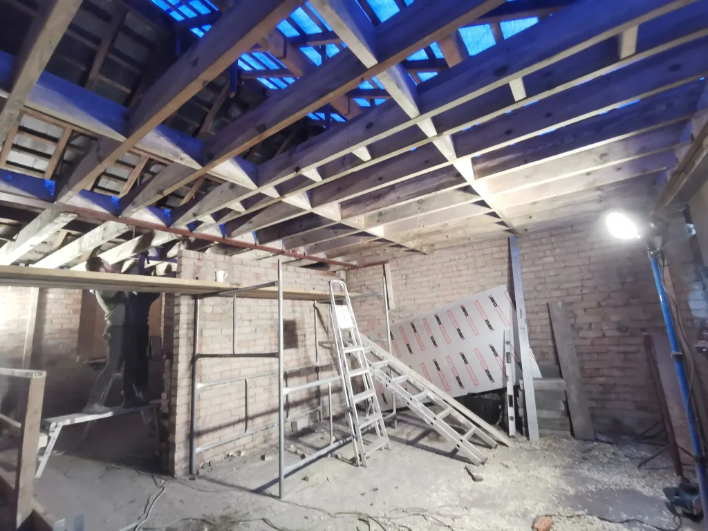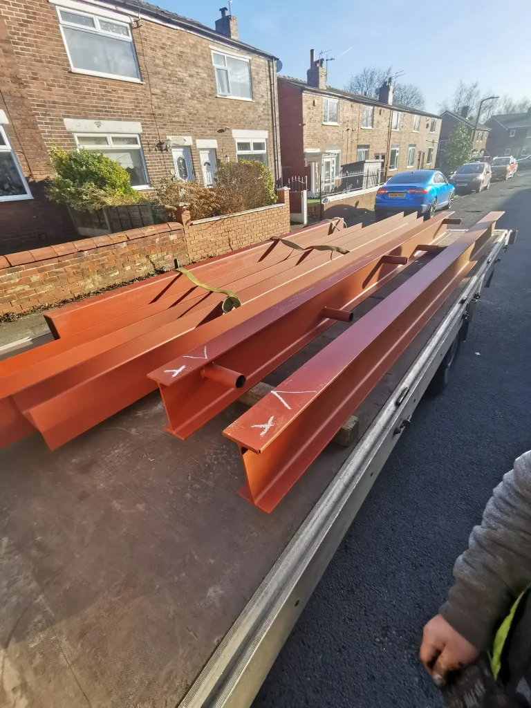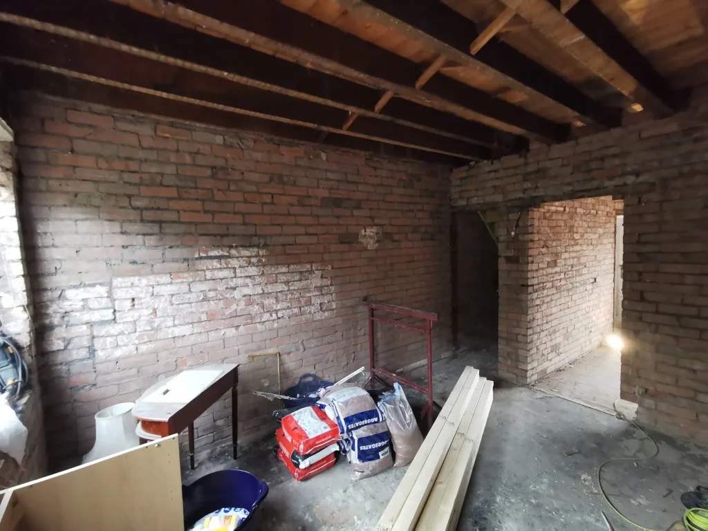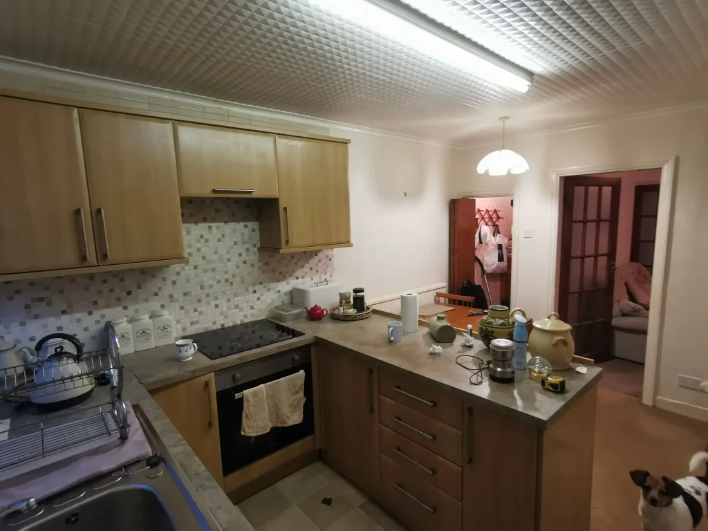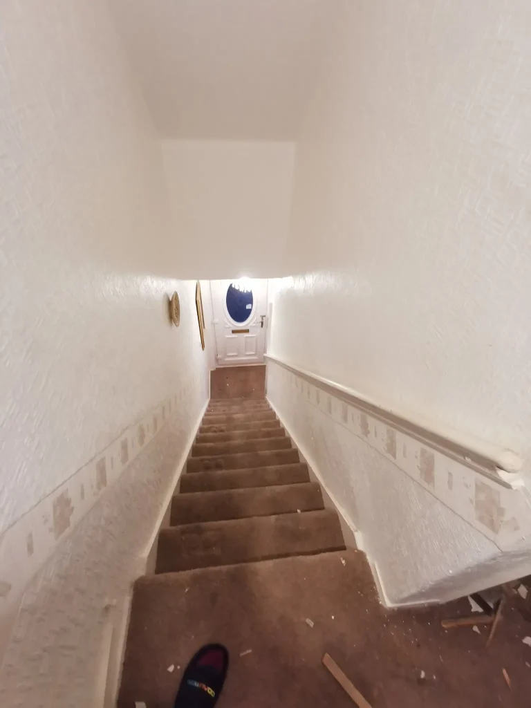Buying 50years + house?
This is our new Bury project, 3 bed traced house build in 1943 and under one owner for the last 55 years.
This is new family home for the family of 5 and life changing investment for that family.
Our agreed target is full refurbishment, adding additional 4th en suited master bedroom – by adding a dormer.
We want to re design ground floor living space – create open space and let the light in, we will do it by adding the extension at the back.
Removing external kitchen wall and wall between living room and the kitchen.
We will fully insulate that house all roof, walls, floors to make it cost efficient and comfy to live in, we will add a porch to create entry buffer.
We want gas, plumbing and electric to be all new and set up to high standard and meet new owners’ requirements.
We are after best quality final product, adding the property a lot of value and low energy & maintenance costs in the future.
*** BIG QUESTION IS HOW DO WE DO IT? ***
We did architectural design, successfully applied for planning permission, done structural drawings, agreed strategy with our client. We have set up budget, standard details, time frame for that project.
*** STEP ONE DONE ***
The only one cost efficient way to go through that job and achieve our targets is – take it back to brick and start again. This way we can find all the issues and get them sorted. Missing lintels, issues on brick walls, all rotten or damaged wood construction elements, rafters, floor joist… We have started from re roof, removing walls, removing chimney, apply all construction changes – create new house layout. This is the only way to not miss those important repairs, they will be costing triple later if missed on that stage.
